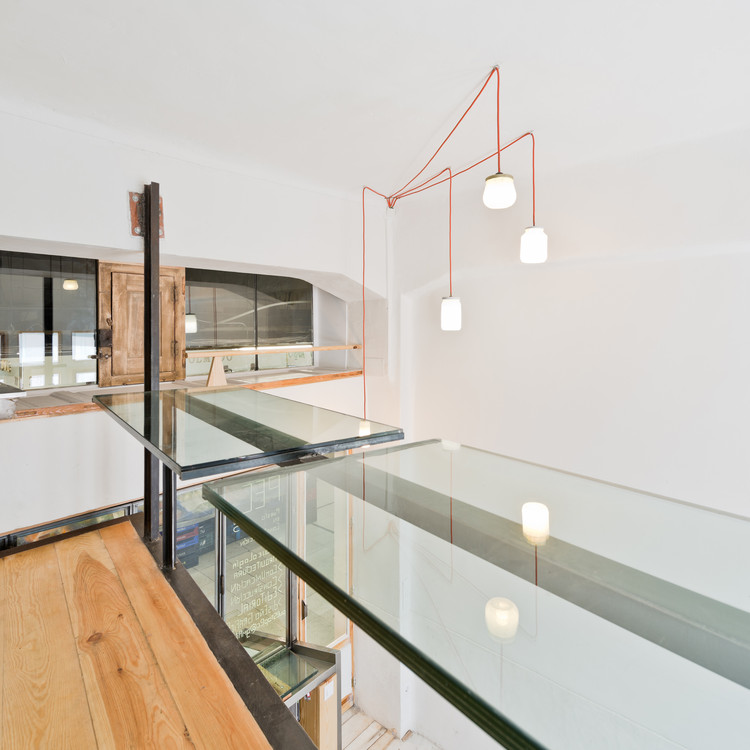
-
Architects: Colectivo PEC
- Area: 4137 m²
- Year: 2013
-
Photographs:Juan Carlos Quindós

Text description provided by the architects. PECis a shared workspace and citizen empowerment place in which have flocked professionals in various fields for its self-design, self-build and self-management.
PEC is made up of people who are devoted to archeology, architecture, execution of works, communication, editing, and graphic expression. This group had been working in diferent collective tangled of political and social action; work on the Plataforma para la Defensa de los Mercados de Abastos and the research for shared work space put us in the market of Lavapiés, Madrid.

At the beguinnng of 2012 the Market of San Fernando was in decline, with half of empty stalls. Little more than a year after is located at 100% occupancy and immersed in a reactivation process, thanks to citizen participation initiative with new projects. Regarding to the market functioning, the Town Hall building owner, manages the establishment of new traders through assignment and these are organized by association (Asociación de Comerciantes del Mercado de San Fernando) composed by each of the stalls.

The Market carries out its internal decision-making process through the participation of all members of the Association, through deliberative assembly. This is enabling a transformation from the inside while maintaining the identity of the neighborhood market that it is, positioning itself against speculation in public spaces and at the same time protecting the social heritage that constitute.This stall, earlier a fish market, has been renovated by their inhabitants, using reused materials of own local demolitions and other nearby from the streets of the neighborhood.

Collaborative design and construction
The desing and construction processes took place at the same time, each one of the designs which finally set the action, were agreed upon between the PEC members during the weekly meetings that were going through the evolution of the work, planning the following tasks and were taking the subsequent design decisions.
In the project process were defining the needs of use depending on the activities that the inhabitants thought to develop; the methodology was based on a non radical vision conjugation of these activities in a small space.

The physical implementation was carried out by its current inhabitants, who on the basis of their knowledge, launched processes of learning and teaching.
Upcicling:is the process of converting waste materials or useless products into new products with better quality or for better environmental value.
In order to define work elements, we undertook a selective collection of waste material acording the needs. When they were collected, the elements were identified and taking pictures for dimensioning purpose. They were saved in an inventory which was an important design tool which finally was materialized in a catalog.

Biobuilding:
The rest of the materials that constitute the labor, were elected with healthy construction criteria, using craft and contemporary bioconstruction methods and energy efficiency. For this reason, materials sources were selected in order to his life-cycle analysis.























.jpg?1384903259)


